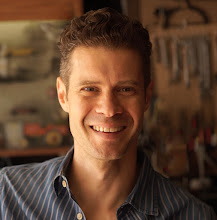James and Neha (designer on the project) came over on Friday to show us the plans. In three words: Greatly Exceeded Expectations. We are in awe of the design they developed. I'm going to post cleaned up versions of the plans and elevations based on the CAD files soon, but here's a grainy, stitched-together scan for now.
I love the incorporation of the existing house with the modern style of the addition. Clean lines, lots of light, tons of added functionality.
Everything on the left-hand side of the image beyond the chimney is new. Two steps down from the (larger) living room take you to the activity room, laundry, storage closet, small bathroom, and the guest bedroom. The guest bedroom will have a rear wall made of sliding glass doors that pocket into the wall, allowing for indoor/outdoor living. Please sign up early to stay with us in these lovely accommodations.
I'll write more about the interior once I post images. I'm also busy building a 3D model of the plans so I can shoot some QTVR movies or a flythrough to put online.
I recall James once saying that "this is the fun part" of doing a house addition, and I couldn't agree more. I'm sure the heady excitement we feel now will be neatly counterbalanced by the realities of construction. And paying for it. But for now our only job is to request small design adjustments here and there and start researching materials, finishes, hardware and colors. Yay us!
skip to main |
skip to sidebar

No comments:
Post a Comment