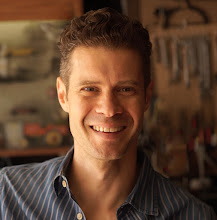We'll be meeting with James soon to discuss a construction start date. Should be sometime in March.
As I mentioned to reader barlo in the comments section a couple of posts ago, I'm starting to look into setting up a camera outside to take a few photos each day during construction so I can do a time lapse video. Why? I must have seen the Grid sequence in the Godfrey Reggio/Philip Glass film Koyaanisqatsi too many times when I was a kid.
2.22.2006
Construction soon
Posted by John Edgar Park at 8:39 AM 2 comments
Labels: construction, Leanarch
2.06.2006
Fun stairs
I'd love to know why all stairs don't have a slide built next to them. This is great fun.
Here's the writeup from daddytypes.com:
Minimalist architect Alex Michaelis first made news when he bought a 4,000-sf vacant lot in London for £750,000. (Apparently, several centuries of concentrated building tends to deplete a city's supply of vacant lots.) Then, because local zoning boards restricted him from building anything higher than the 6-foot high wall around the property, [??!?] he designed the whole house to be underground. And incredibly eco-friendly, from the self-sustaining water and heating systems to the insulated walls, solar panels, and grass roof.
Oh, and it's beautiful, modern, and light-filled, thanks to carefully positioned windows, lightwells, skylights, reflections off of the swimming pool, and thanks to painting every built surface a blazing white...
Oh, and it's a kid's paradise, with a climbing wall, a built-in slide, play terraces, and wide open playspaces for his three (four?) kids. Oh, and the pool's optimized for kid-sized swimmers, not adults. It all adds up to make them the most popular hippie mole people in their school.
Here's the writeup from daddytypes.com:
Minimalist architect Alex Michaelis first made news when he bought a 4,000-sf vacant lot in London for £750,000. (Apparently, several centuries of concentrated building tends to deplete a city's supply of vacant lots.) Then, because local zoning boards restricted him from building anything higher than the 6-foot high wall around the property, [??!?] he designed the whole house to be underground. And incredibly eco-friendly, from the self-sustaining water and heating systems to the insulated walls, solar panels, and grass roof.
Oh, and it's beautiful, modern, and light-filled, thanks to carefully positioned windows, lightwells, skylights, reflections off of the swimming pool, and thanks to painting every built surface a blazing white...
Oh, and it's a kid's paradise, with a climbing wall, a built-in slide, play terraces, and wide open playspaces for his three (four?) kids. Oh, and the pool's optimized for kid-sized swimmers, not adults. It all adds up to make them the most popular hippie mole people in their school.
Posted by John Edgar Park at 9:52 AM 0 comments
Labels: roof, solar, windows/doors
2.01.2006
Leanarch render
Armando at Leanarch added our project to their site, including two of the image based lighting renders I created.
The description they wrote for our project is great:
"The design of this addition for a young and growing family was inspired by the whimsical interior of the existing residence. Although the aesthetic of the new addition is distinct, the proportion and massing are based on the layout of the original home. A centrally located art studio has retractable walls so that it can be opened to the interior courtyard. The master suite on the second floor has access to both a deck and balcony in order to survey the play areas within the yard. The playful contrast between new and old, and the rich palette of materials speak directly to the client's participation in the design process."
The description they wrote for our project is great:
"The design of this addition for a young and growing family was inspired by the whimsical interior of the existing residence. Although the aesthetic of the new addition is distinct, the proportion and massing are based on the layout of the original home. A centrally located art studio has retractable walls so that it can be opened to the interior courtyard. The master suite on the second floor has access to both a deck and balcony in order to survey the play areas within the yard. The playful contrast between new and old, and the rich palette of materials speak directly to the client's participation in the design process."
Posted by John Edgar Park at 9:10 AM 6 comments
Labels: Leanarch
Subscribe to:
Posts (Atom)
