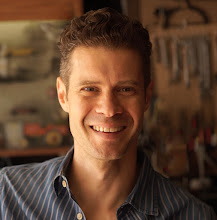4.28.2005
Cool v. Cold
This house in this photo has cool shapes and ideas but is still warm enough to feel like a house. I think color and material have a lot to do with it. Polished, white, sharp and sterile just don't feel like home to me.
Posted by John Edgar Park at 1:40 PM 0 comments
Labels: paint
4.25.2005
Waiting stinks
No. Now you wait for the actual architect to make a proposal. I hate that. Me no want wait. So instead, here's another inspirational photo of the day, scanned from one of the aforementioned books. It smells like progress, don't it?
Posted by John Edgar Park at 1:58 PM 0 comments
4.24.2005
Blank canvas
So, here is a photo of our house, taken during landscaping. I'll post a photo of the back later. I'd love to post a satellite photo from Google or TeraServer, but that's just begging for some nut-nut among the tens of readers out there to track me down and ask me to babysit her cats. I'm much too busy for that.
Posted by John Edgar Park at 10:12 PM 0 comments
4.22.2005
The freakout
I was waiting for this to happen. We were out walking the dog/strolling the child last night when Erin flipped out about the cost of doing the addition. I enjoy the benefits of being oblivious to the daily financial operations of our household. So I get to place my head firmly in the clouds and fantasize about brushed metal gutters and suspension bridge-like staircases. Meanwhile she's wondering if we should start looking into selling our house and buying a bigger one. I suspect this may have something to do with the six- to eight-month construction hell we're facing.
By the end of the walk we had wheedled the addition down to painting the door a fun new color. Well, not quite, but we've got to definitely watch out for feature creep. The ninja training center is right out.
Inspirational photo of the day:
This bedroom uses ropes and pulleys to reveal storage areas.
Neatly glossing over Erin's freakout, here are some additions to the wish list:
- Paint the house
- Fix up the sheds in the back yard
- Move the washer/dryer, turn that area into a pantry
- Gutters so snazzy that I'll weep whenever I behold them
Posted by John Edgar Park at 8:26 AM 3 comments
Labels: construction, paint, windows/doors
4.19.2005
Our first meeting with the architect
We met with an architect, James Meyer of Leanarch, today to talk about our home addition. He seems like exactly the kind of guy we're looking for. As Erin puts it, he's a proponent of the holistic, big picture approach. Someone who'll help us turn our small house into a slightly bigger, much more functional one. Oh, and with a dash of style and a pinch of modernity. Here's an example of their work that I like:
Our house is a 1939 three-bedroom, one-bath ~12oo sq.ft. bungalow. We've owned it for five years and in that time we've remodeled the kitchen and bathroom, added central air, new roof, new pipes, rewired it and a few other things. None of that changes the fact that it's a bit too small for our growing family.
Here's our current wishlist:
- add an entry way with coat closet
- new fence and gate for the front yard (Erin wants to have a place for our son to play during the lengthy construction process. Stay-at-home moms are clever like that.)
- blow away the wall / fireplace to make the living room bigger, better, faster & stronger; maybe adding built-ins for TV and related parasitic electronics
- add a project room for computers, filing, making stuff, romping, etc.
- add a small bedroom for some as-yet-unconceived (I think) child
- staircase going up to the...
- ... master bedroom/bathroom/reading nook/walk in closet/ninja training facility/deck
Posted by John Edgar Park at 10:26 PM 2 comments
Labels: construction, Leanarch, roof
