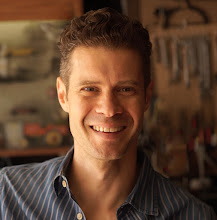6.29.2006
Floor two
In our meeting with James and J.D. yesterday we talked about the following:
Windows and doors. They've gotten a quote on Fleetwood clear anodized aluminum ones that are very stylish and have high quality hardware. We think that's going to be most important on the sliding doors and pocket doors. They're going to look into Milgard for the windows (they also offer modern looking aluminum ones) to see if that'll drop the price.
Wood flooring. They've got a good supplier who deals in reclaimed wood. I envision a guy traveling the country, buying old barns, and then sending the wood back here to L.A. The wood is old growth and ecologically friendly at the same time.
Fence. We're going to redo the fence in front to match the one I designed for the side. It is a kind of modernist take on the picket fence. I'll post some renders soon.
Posted by John Edgar Park at 8:16 PM 0 comments
Labels: Leanarch, windows/doors
6.28.2006
Staircase skeleton
Posted by John Edgar Park at 8:46 AM 1 comments
6.26.2006
Overhang
I looked at the schedule and the rough framing was slated for thirty days. It's only been ten days so far. Will it really take another twenty to finish that? I don't think so, but it's important to remember that I have no idea what I'm talking about.
Posted by John Edgar Park at 8:49 PM 2 comments
Labels: framing
6.24.2006
6.21.2006
Framing panorama
Here is a 360 degree cylindrical panorama of the framing. Click and drag the image to spin around. If this doesn't work for you, grab the QuickTime software for your browser here.
Posted by John Edgar Park at 10:42 PM 1 comments
6.20.2006
Framing is great
One downside to framing is that it's a manly, violent artform that can lead to a baseball-sized hole being punched through the wall over your toddler's bed.
Posted by John Edgar Park at 2:22 PM 3 comments
Labels: framing
6.15.2006
Wood drop
Posted by John Edgar Park at 9:24 AM 3 comments
Labels: framing
Concrete grooves
In reply to a question posted in the comments, the mistake with the slab cost about a week of time. No real worries, since they are still about two weeks ahead of schedule.
Posted by John Edgar Park at 9:21 AM 0 comments
Labels: concrete
6.08.2006
6.01.2006
Slab shape
Posted by John Edgar Park at 7:54 PM 2 comments
Slab
Posted by John Edgar Park at 12:30 PM 1 comments
