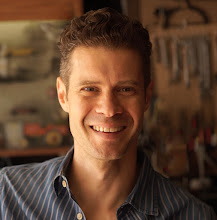12.29.2006
Paper is up
Posted by John Edgar Park at 9:06 AM 2 comments
12.23.2006
Insulation
Posted by John Edgar Park at 3:11 PM 0 comments
Labels: panorama
12.19.2006
Roofing
We've been passing various inspections without too much trouble and the roofing guys are busily roofing away. J.D. said that the insulation will be going in soon, and after that the drywall. I've been telling people that we'll host a party once the drywall is in. More details to come.
We're awaiting an official, revised schedule, but we've been able to divine from J.D. that the house should be done sometime in February. (Historical note: The original end date was yesterday.) Not too far off track, but it seems that hitting that date would have cost a lot more money. I don't know if that's because of overtime/weekends or simply paying sub-contractors to "forget" about their other jobs for a little while.
Posted by John Edgar Park at 11:38 AM 2 comments
12.03.2006
All the windows and doors are in
Posted by John Edgar Park at 1:50 PM 2 comments
Labels: windows/doors
12.01.2006
Where it's at
We met with James and J.D. the other evening to go over some design and schedule items. Looks like we're going to be slipping on the schedule a bit in order to keep costs down. Not sure yet what the new end date is, but we should hear back next week on that.
Design-wise, James brought some seriously cool samples of materials to look at. We have narrowed down the stair treads and upstairs flooring to either the reclaimed, vertical-cut Douglas Fir or a pre-finished hardwood plank (I forget which hardwood it was made of, I'll post a photo soon). The planks fit together like a Pergo system, with no bevel between boards, so you can't really tell it's not smaller strips.
The master bathroom. Very nice array of stone tiles to look at. We're thinking of doing large cuts on the floor, smaller on the walls and an accent strip of colored (glass?) tiles up the vanity column.
Today, the electricians are back to install can lights in the kitchen. I can't wait to have real light in there when I'm cooking!
The structural inspection went very well earlier this week, with only a couple of minor corrections that can apparently be photographed when complete to save the cost of another on-site.
Posted by John Edgar Park at 12:36 PM 2 comments
Labels: electrical, interior, Leanarch
