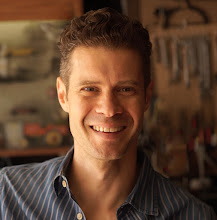We met with James and J.D. the other evening to go over some design and schedule items. Looks like we're going to be slipping on the schedule a bit in order to keep costs down. Not sure yet what the new end date is, but we should hear back next week on that.
Design-wise, James brought some seriously cool samples of materials to look at. We have narrowed down the stair treads and upstairs flooring to either the reclaimed, vertical-cut Douglas Fir or a pre-finished hardwood plank (I forget which hardwood it was made of, I'll post a photo soon). The planks fit together like a Pergo system, with no bevel between boards, so you can't really tell it's not smaller strips.
The master bathroom. Very nice array of stone tiles to look at. We're thinking of doing large cuts on the floor, smaller on the walls and an accent strip of colored (glass?) tiles up the vanity column.
Today, the electricians are back to install can lights in the kitchen. I can't wait to have real light in there when I'm cooking!
The structural inspection went very well earlier this week, with only a couple of minor corrections that can apparently be photographed when complete to save the cost of another on-site.
12.01.2006
Where it's at
Posted by John Edgar Park at 12:36 PM
Labels: electrical, interior, Leanarch

2 comments:
any new pictures??
Just the roofing ones, but I've shot some new panoramas of the insulated wall that I need to stitch together and then post.
Post a Comment