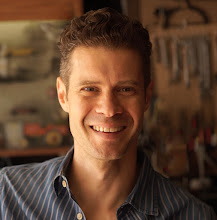2.26.2007
Vanity sketch
Posted by John Edgar Park at 4:43 PM 0 comments
2.23.2007
Park Oak vanity
If I squint just right, maybe. . .
Before my morning espresso. . .
Posted by John Edgar Park at 1:55 PM 0 comments
2.22.2007
Six Weeks?!
J.D. thinks that the house will be done in about six weeks. That would be awesome, as I'd been envisioning twice that.
We passed the latest stucco inspection two weeks ago; there's no clear reason why that crew hasn't come to finish it yet.
The guys hanging the siding say they'll be working this weekend and next and then be done.
We cut the $4000 interior door budget in half by going with plain solid core doors @ $60 (and hollow on closets @ $40) instead of the single-panel doors with square sticking. Did anyone out there know that interior doors cost so much? Around $150 a door for the panel doors, pre-hanging adds another $120-ish. We're doing 13 doors.
Other victims of the eleventh-hour budget reality check include:
- Pocket doors for the studio. Gone for now, though the pockets are in place, hidden under drywall.
- Underfloor radiant heating in the master bathroom. Gone. We live in Southern California, so we won't miss it that much.
- Glass panel doors for the bathrooms and laundry. Gone.
For one thing, we intended to be more involved with selecting less expensive "allowance items" than those in the contract, but having small children left little time for that research.
For another, we added things (change orders, in contractor-speak) like solar power, can lights, and a skylight.
Lastly, the unexpected $8000 city mandated fire sprinkler system didn't help matters.
Posted by John Edgar Park at 10:03 AM 1 comments
Labels: Leanarch, solar, windows/doors
2.20.2007
Ikea hack
So, instead of a $900 materials and labor cost on cutting granite to accept an undermount sink we could do this: $50 chunk of butcher block wood countertop and a $60 Ikea sink. The wood fits the cabinet, and a hole is cut into it to fit the sink. Problem solved.
Posted by John Edgar Park at 4:48 PM 0 comments
Labels: Ikea
2.19.2007
Cost cutting
We're actively soliciting suggestions for saving money on the following items, while still looking modern and awesome:
- Flooring for the stairs and masterbedroom
- Surface for the bathroom vanity that'll allow an undermount sink
- Bathroom floor
For the flooring we're looking at engineered hardwood veneer. The pre-finished, click-lock stuff will probably save us a lot on installation costs. I've seen talk of using cement-fiber siding as a floor. Is that nuts?
For the counter top we got a quote on a 3x2 ft. chunk of granite remainder. Per foot costs are lowish ($20) but installation is freaking me out. $900. Help!
The bathroom floor is a tough one, since we're still in love with the $12 sq.ft. Walker Zanger Melange . Maybe we can put some insanely cheap stuff on the walls/shower/surrounds in order to afford this stuff on the floor?
Posted by John Edgar Park at 11:35 AM 4 comments
Labels: interior
2.13.2007
Door handles
Posted by John Edgar Park at 10:22 AM 0 comments
Labels: windows/doors
2.09.2007
Hey look, it's Goil
Bonus bit of Goil trivia -- he and his siblings all have awesome nicknames: Gik, Ging, Goil, and Nim.
Posted by John Edgar Park at 1:06 PM 6 comments
2.08.2007
Meeting about finishing
We met with James and J.D. yesterday to figure out how we can finish construction within our remaining budget. We started going down a path of talking through each line item, figuring out what we could ditch, which things we could skimp on, etc.
Then James went out back to walk through the addition. When he returned he said (I'm paraphrasing) "Look, I'd recommend, as your Architect, more than your Builder, that we don't start ditching things and giving you less than the original vision of your home. J.D. and I need to take a long look at the remaining work and find a way to get it to you within the budget."
This is more work for them, and we really appreciate it. It would be far simpler for them to go with their usual sub-contractors and high-end materials. But we can't afford that, and they are not the kind of firm that is willing to cut and run, or tell us "too bad, find more money".
Posted by John Edgar Park at 12:57 PM 2 comments
Labels: construction, Leanarch
2.05.2007
This would have been easier
Posted by John Edgar Park at 11:05 AM 5 comments
Awful quiet
Nothing seemed to happen last week. Could this have anything to do with us mentioning to J.D. that we're running out of money? We're meeting James on Wednesday to talk over the remaining allowance items and where we can save.
Here's a question: Do we avoid buying cheap stuff that isn't needed for a Certificate of Occupancy (e.g., laundry room door?) altogether and just buy the better stuff later when money magically appears in our lives? Or do we get everything in place, even if it means replacing some of it down the road?
Today I saw the plumber lurking around, but that's about it. The siding guys were supposed to come either Saturday or today, hopefully they'll be here today. Once they're done the stucco can continue.
Posted by John Edgar Park at 10:26 AM 4 comments
Labels: Leanarch, plumbing, windows/doors
