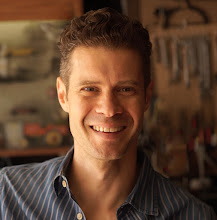Armando at Leanarch added our project to their site, including two of the image based lighting renders I created.
The description they wrote for our project is great:
"The design of this addition for a young and growing family was inspired by the whimsical interior of the existing residence. Although the aesthetic of the new addition is distinct, the proportion and massing are based on the layout of the original home. A centrally located art studio has retractable walls so that it can be opened to the interior courtyard. The master suite on the second floor has access to both a deck and balcony in order to survey the play areas within the yard. The playful contrast between new and old, and the rich palette of materials speak directly to the client's participation in the design process."
skip to main |
skip to sidebar

6 comments:
Nice remodel. When will construction begin? I am a huge fan of their work, as i have seen several of their projects in my hometown of manhattan beach. I have a "tall + skinny" house here in the South Bay.
Now here's the strange thing...i too work on 3d animated features in Souther Cal...and clip pics from Dwell and other modernist resources.
i am certainly looking forward to seeing your casa during the construction phase.
Thanks, barlo, what a very small world. We should be starting somtime in March or April. I'm thinking of putting an old camera outside in a housing of some kind to snap a pic every few hours during construction, as I'm a big fan of those time lapses you see of buildings going up. We'll see if I can find the time to set all that up...
-JP
was the cost of their services much higher than you expected? or were they reasonable? i too am looking for a firm to handle my moderate renovation.
also, if you know jdavis on wilbur, or mford from imageworks..tell em i said hello.
i think the concept art on wilbur
looks great. same goes for american dog.
Their costs seem reasonable -- it's the cost of construction and materials that's hard to swallow! I think people will tell you that the architect should be making in the neighborhood of 5 - 15% of the cost of the construction. It varies based on their level of involvement. The thing that I'm especially optimistic about is that Leanarch now has a builder on the payroll which means you don't have to find an outside contractor if you don't want to. JD works for Leanarch which means greater harmony with the designers than you might usually find. At the end of the day, James is still involved with your project, not just handing some plans of to a contractor.
I know Mike and Jay -- Jay is my good buddy, since I rigged the character he's lead on for Wilb. I'll tell him you said "Hi". Will he know you as barl0, or do you also have a real Earth name?
Yes, I love the concept stuff on Wilbur. Sometimes I wish it were being done as a graphic style 2D film. But then I remember that I'd be out of a job in that case...
BTW, I think Mike Ford had his house built or renovated by James as well. Kooky!
cool john, hey what materials will you be using for the house. for example, exterior cladding, roofing material, steel trowled stucco, hardwood?
I'm not sure yet on everything, but we'll be doing stucco on the majority of the exterior to tie in to the existing surfaces. The stairwell exterior (orange part in my renders) will be possibly a type of concrete or fiber-cement siding. I'll ask James for more details next time we talk and do a post about it.
Post a Comment